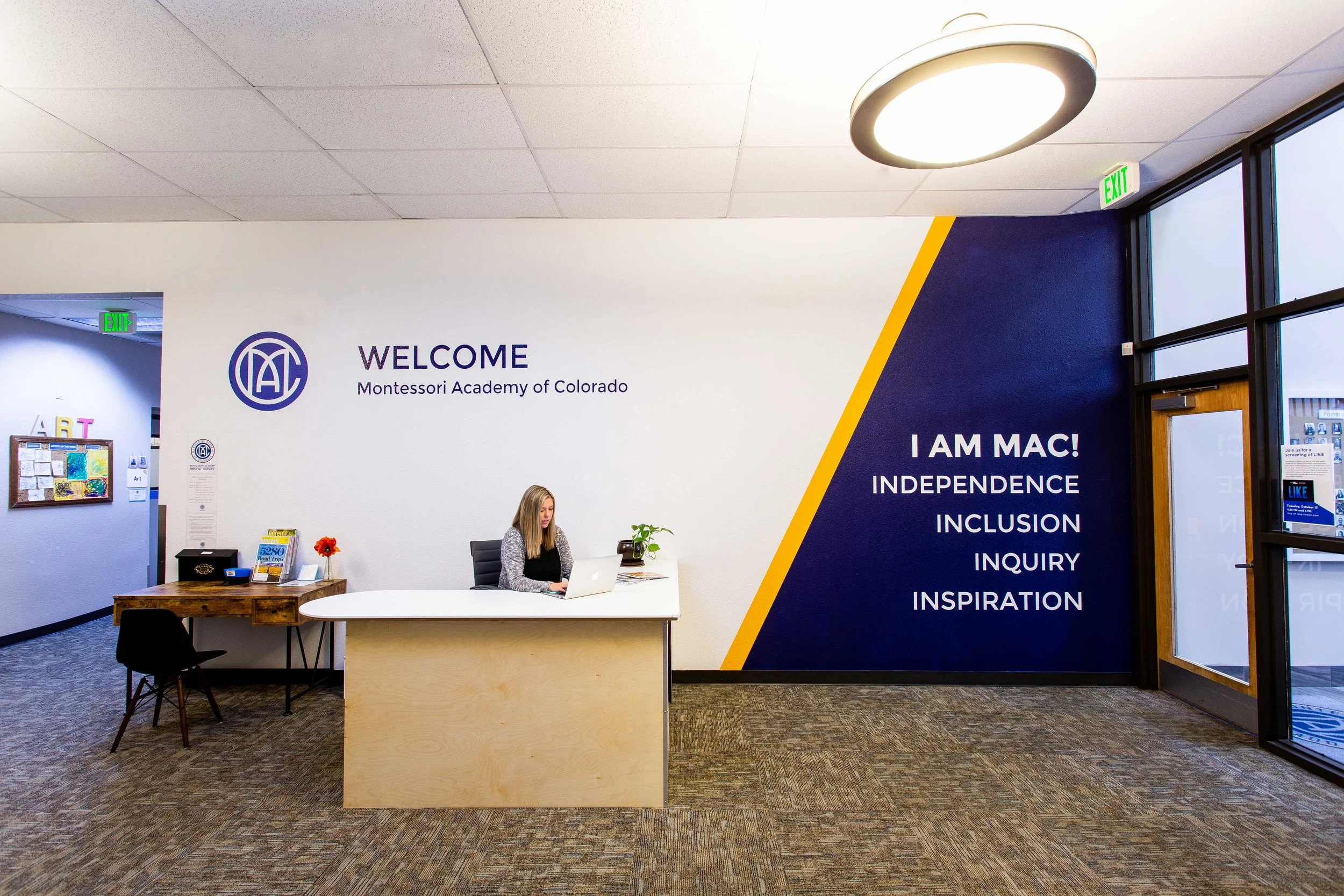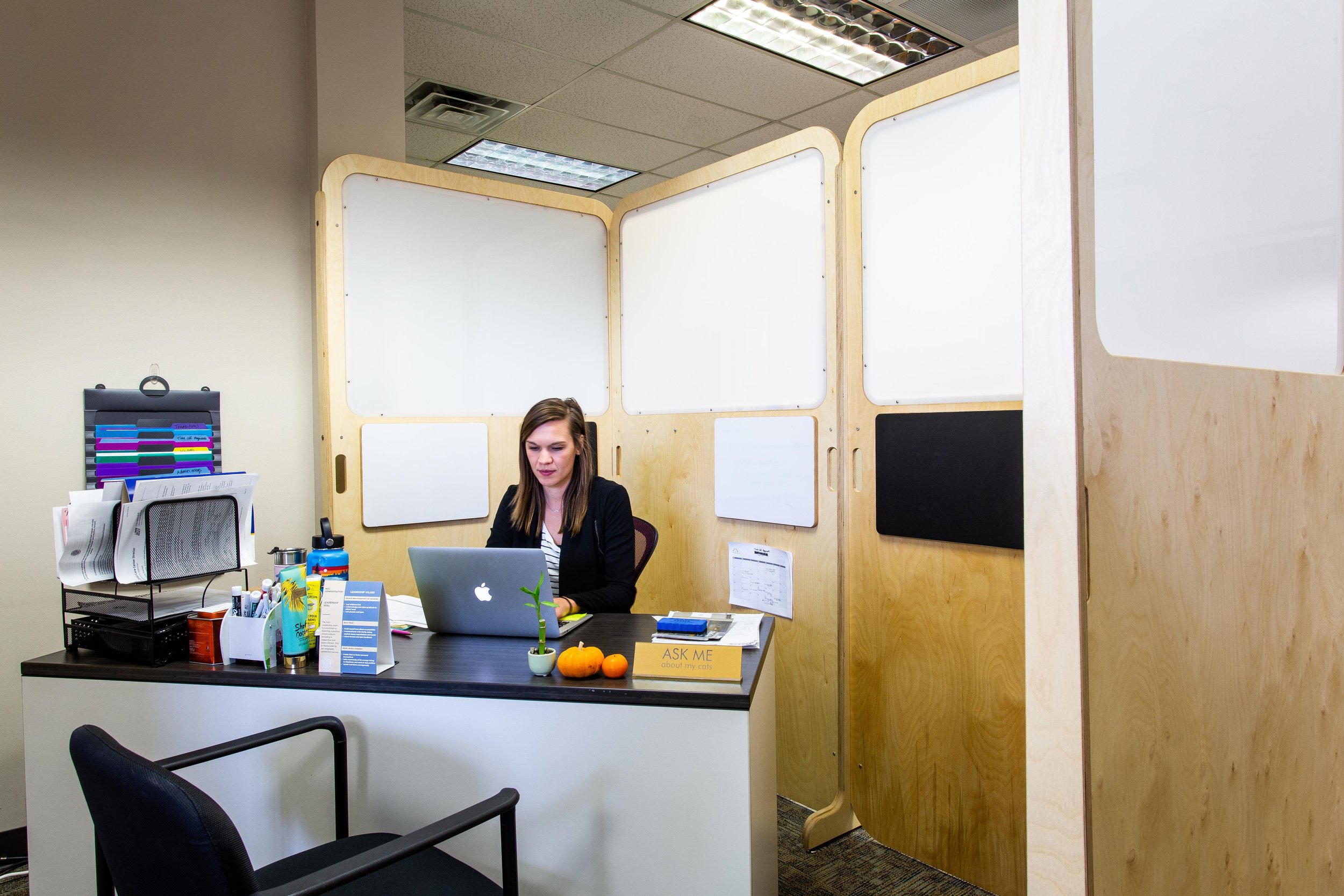Montessori Academy of Colorado
Environmental Graphics, Interior Architecture, Custom Furnishings, Fabrication, Installation, Schematic Planning
The Montessori Academy of Colorado is a Denver metropolitan school that engages each child through innovative academics, exploration of character, and a fearless, forward mindset. I guided members of the school and Board through a two day visioning session where we established a decades long programmatic plan and then updated their interior design to help further establish the school’s mission through environmental graphics and custom decor.
In the new lobby, we designed a striking graphic wall that proudly displays the school’s core values. To complement this space, we created and fabricated two custom counter-height check-in desks with future adaptability in mind—they’re perfectly suited to be repurposed for a student-run coffee shop. These desks are constructed from sustainable plywood finished with a zero-VOC emitting coating, ensuring a healthy indoor environment. The countertops feature Avonite, a durable and versatile sustainable solid surface material known for its beauty and environmental responsibility.
Custom office dividers were designed and fabricated with a dual purpose: they’re intended to be repurposed as backdrops and props for the student theater in the future. These dividers are crafted from sustainable plywood finished with zero-VOC emitting coatings, ensuring a healthy and eco-friendly environment. The upper sections feature translucent plexiglass panels, allowing natural light to filter through while maintaining privacy. To enhance functionality, we incorporated hand-held chalkboards and whiteboards that can be easily suspended in various configurations on the dividers’ interiors, offering versatility and adaptability for different uses.
in collaboration with qco
photos by Thomas with werk creative








