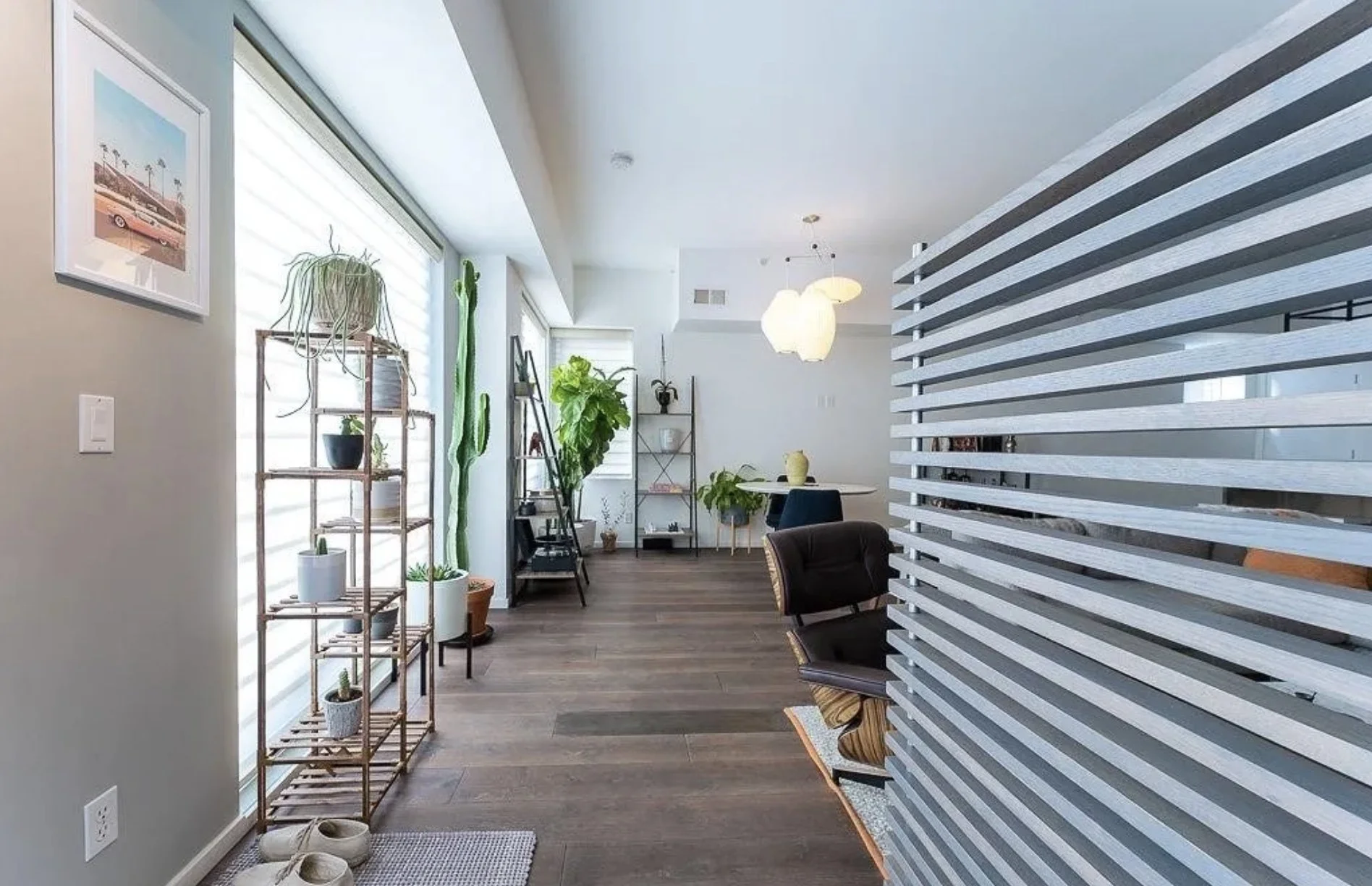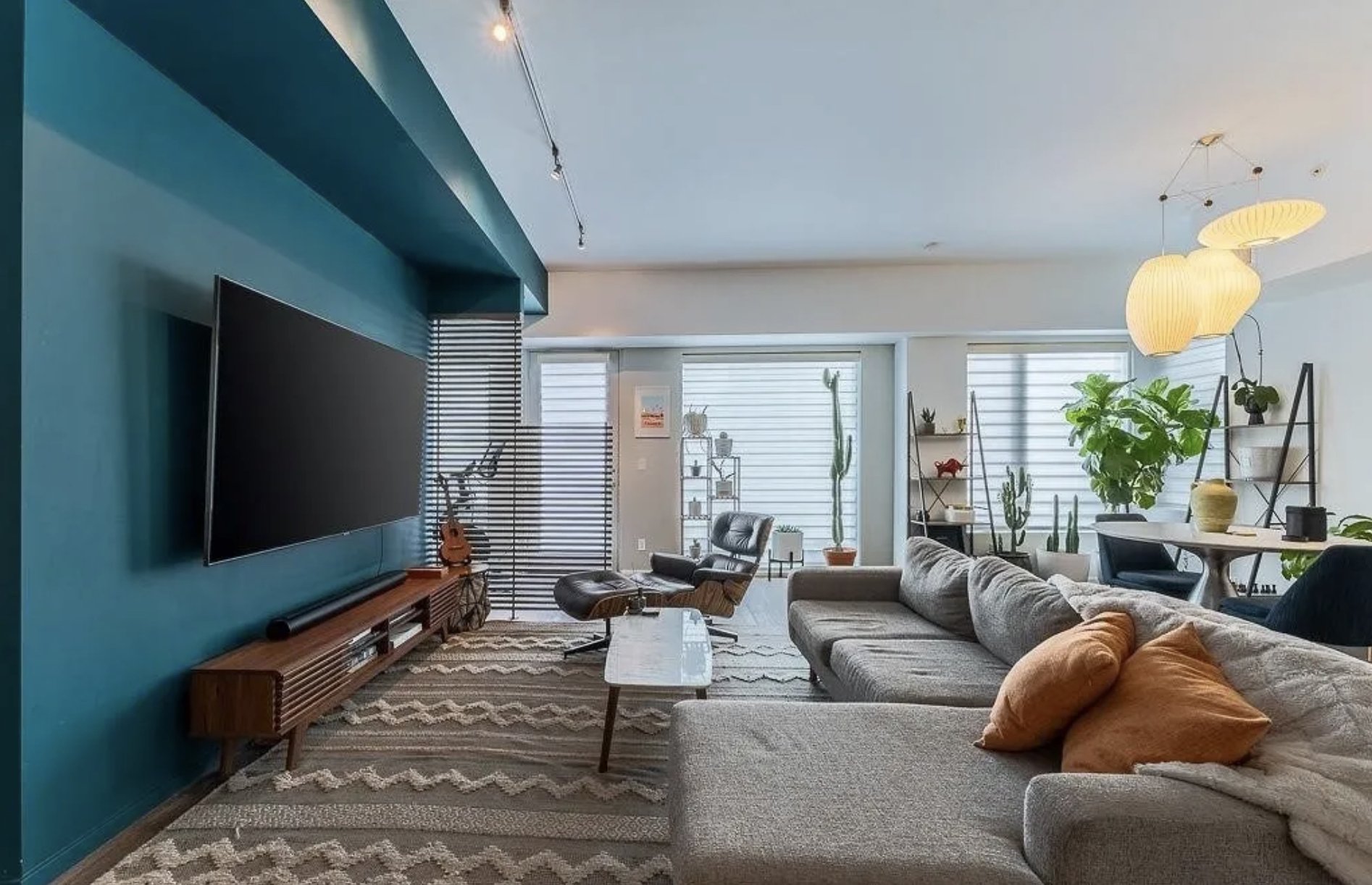Zuni 101
Interior Architecture, Interior Design, Custom Furniture Design, Custom Fabrication, Design Build
3131 Zuni is a residential development in the LoHi neighborhood of Denver. I had the opportunity to do a complete renovation of Unit 101 on the first level. This is a five story, eight unit building. Each floor contains two units running the entirety of the site which helps to maximize daylight. The loft-like spaces are very large and have oversized windows which provide awesome views of the mountains and city.
The concept of mise-en-place—a French term meaning “put in place” and referring to the practice of gathering and organizing ingredients and tools for cooking—inspired the design vernacular for this residence. This idea was a natural fit for the client’s passion for cooking, fine food, and cocktails.
Drawing from the processes and rituals of culinary creation, the interior architecture was designed to reflect the same thoughtful precision and creativity. A neutral color palette serves as the foundation, much like a canvas for a dish, with vibrant pops of color strategically integrated, akin to the spices that elevate a recipe. Biophilic design principles were woven throughout the space to foster a connection to the natural environment, creating a harmonious balance between urban living and nature. The result is a residence that celebrates the client’s love of food, craft, and the artistry of cooking, all while offering a warm and inviting atmosphere.
The dining area now is more integrated into the kitchen zone with the removal of a large media unit that took up much of the floor space. New dining furnishings and a mixology lab will be housed here. The mixology unit will become the connection to the kitchen island, that we have updated with new paint, a stainless steel application and custom steel and glass shelf suspended from the ceiling above.
The kitchen area has also been renovated with new paint, a geometric pattern tile backsplash and new brushed stainless steel countertops. The old coat closet has been built out as a kitchen pantry with custom dado shelves.
The residence has been updated with a new entry area that is established with a custom slatted wood screen, stained to match the new Du Chateau Thames hardwood floors. An entry closet has been built and faced with a custom smoked glass barn door finished with a brushed aluminum frame and hanging system.
Then entry screen acts as a room divider and offers some privacy in the living area while still allowing for natural light to pass through. A new media wall has been built to accommodate a tv and sound system, and also acts as a threshold for the second entry on it’s opposite side.
















